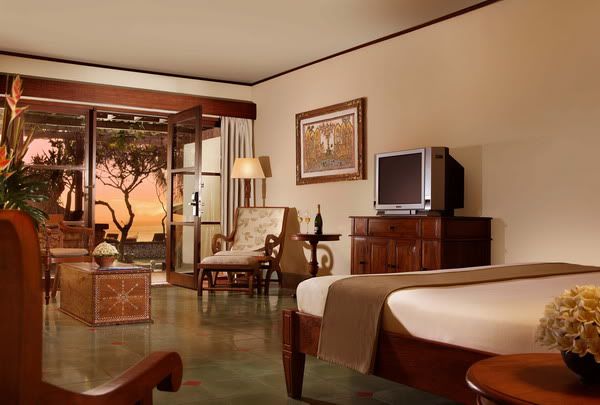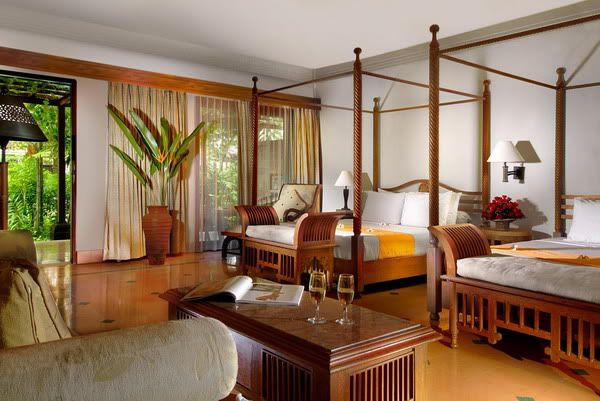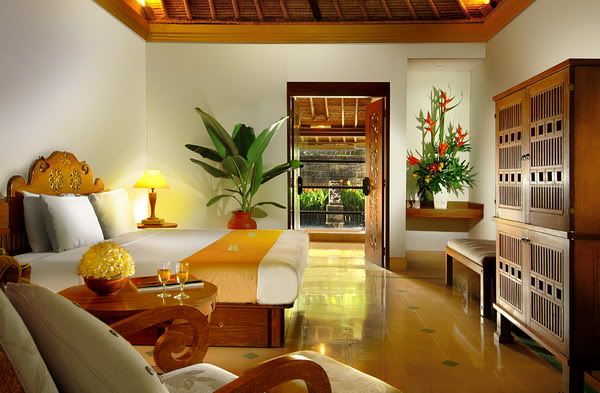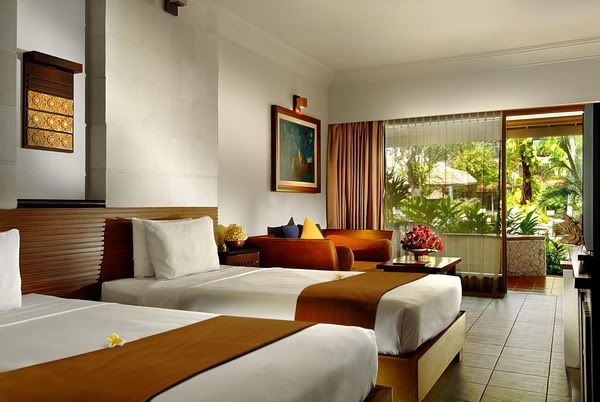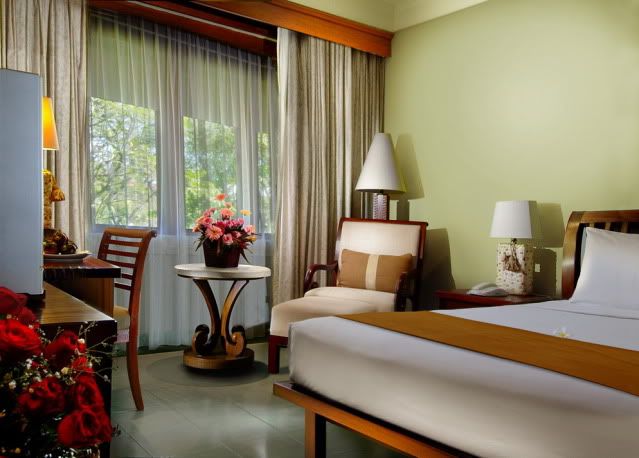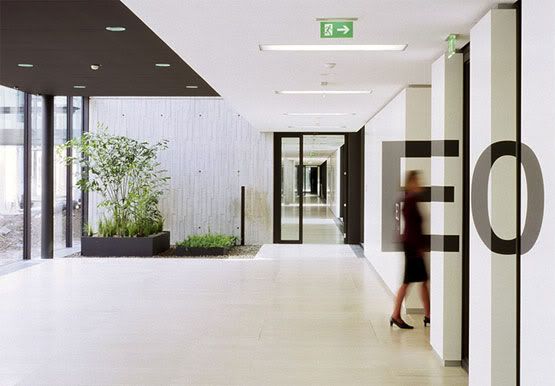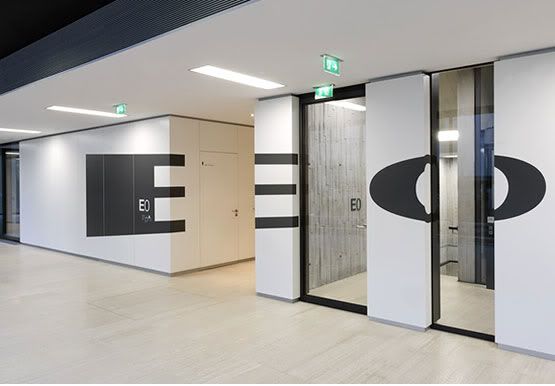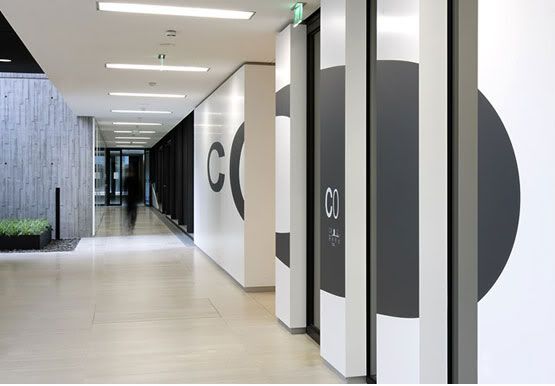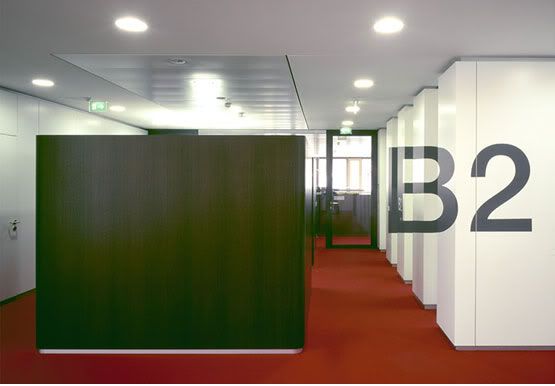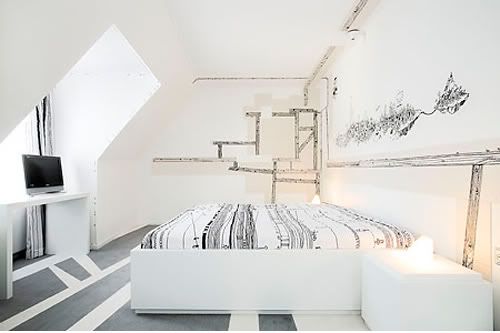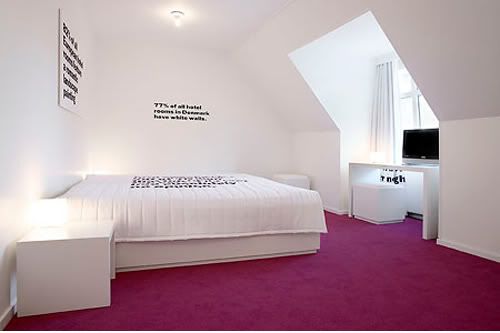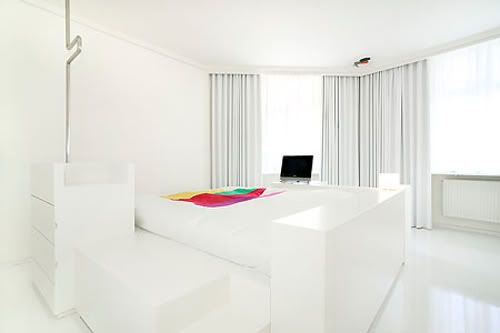This is the minimalist Line patterned interior sample, this "Inside" bathroom gave you a convenience feeling when you stay or use this bathroom. Similar color and design between the wall and the ceiling make this room looks has unlimited space, and had the great spacious.
The new washplaces, floor-standing and with wall connection, has a side drawer for the main bathroom which can be arranged on the left or right depending on the space available and opened with a push-to-open function.
About the company:
Alape, founded in 1896, produces top quality bathroom furnishings in glassed steel, wood and other architecture-relevant materials. With its component system, the company supports bathroom designers in the planning and implementation of individual washplace solutions for private and semi-public use
Labels:
Bathroom design,
minimalist design







































