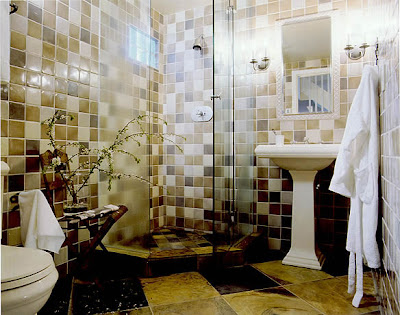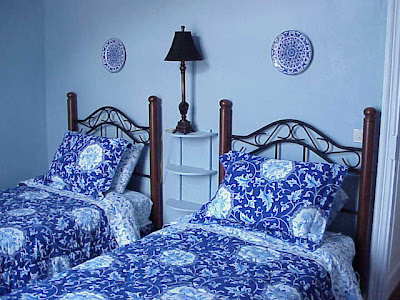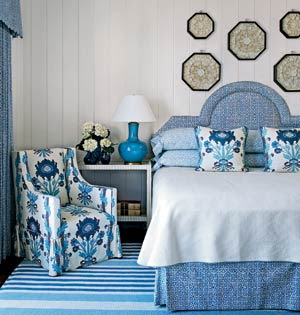 I think that nowadays the bathtub, or furo as it is called in Japanese, is not just the place to wash one’s body, but it must be also a place to relax.
I think that nowadays the bathtub, or furo as it is called in Japanese, is not just the place to wash one’s body, but it must be also a place to relax.Japanese Traditional Wooden Furo Bathtub
 I think that nowadays the bathtub, or furo as it is called in Japanese, is not just the place to wash one’s body, but it must be also a place to relax.
I think that nowadays the bathtub, or furo as it is called in Japanese, is not just the place to wash one’s body, but it must be also a place to relax.Neutral Color Interior Design
 Neutral color is one of this year color trend, on this interior design, the neutral color can be matched with other decorations, The oval mirror had similar shape with the table, and also the center positions of the lamp make the room looks more elegant.
Neutral color is one of this year color trend, on this interior design, the neutral color can be matched with other decorations, The oval mirror had similar shape with the table, and also the center positions of the lamp make the room looks more elegant.Elegant Home Decorations with White Orchid
 Decorating a clean home will need more clean and bright decorations too, this decorations is very suitable for clean room. If we see this decorations, we can say that this decorations is not elegant enough, but with suitable choosing in color and style we can say that it's elegant enough, It's Up to You!, This hand wash used a small table with two lamp to ensure we had washed our hands well, this orchid described about the cleans sense.
Decorating a clean home will need more clean and bright decorations too, this decorations is very suitable for clean room. If we see this decorations, we can say that this decorations is not elegant enough, but with suitable choosing in color and style we can say that it's elegant enough, It's Up to You!, This hand wash used a small table with two lamp to ensure we had washed our hands well, this orchid described about the cleans sense.Outdoor View on Home Style with Wooden Material, a best green home design
 The most interesting in wooden material for home designing is the flexibility of decorations, we can change them as we like, on this post I show you an outdoor view on home style with wooden material, a best green home design. Warm but elegant is several positive value of this style.
The most interesting in wooden material for home designing is the flexibility of decorations, we can change them as we like, on this post I show you an outdoor view on home style with wooden material, a best green home design. Warm but elegant is several positive value of this style.
Bathroom Wall Design from Napanee
 Napanee design provide an amazing bathroom design, on this picture we can see a special bathroom wall design, this is a bathroom 12.00, with a warn color tile as the trend of this year on best home design, So, I think this is the best bathroom design I ever known.
Napanee design provide an amazing bathroom design, on this picture we can see a special bathroom wall design, this is a bathroom 12.00, with a warn color tile as the trend of this year on best home design, So, I think this is the best bathroom design I ever known.Juliette Airbath, a Modren Bathroom Decoration
Blue Bathroom Design as a Retro Bathroom
 Blue, clean and elegant bathroom with a white color palette Marble backsplash tiles and nickel-finish fixtures add layers of subtle texture. a Retro Blue Bathroom designed By Eric Prokesh
Blue, clean and elegant bathroom with a white color palette Marble backsplash tiles and nickel-finish fixtures add layers of subtle texture. a Retro Blue Bathroom designed By Eric ProkeshMinimalist Blue Living Room Design
 I like the blue color for the wall, I like the design for the table, I like the design of the sofa. This is a minimalist blue living room design from mydeco, designed by vpegon.
I like the blue color for the wall, I like the design for the table, I like the design of the sofa. This is a minimalist blue living room design from mydeco, designed by vpegon.Jungle Gold pattern features flowers for wall paint
 These fun and easy to apply vinyl stickers are the simplest way to jazz up your walls, doors, cabinets, tables or any other surface you can think of. Designed by graphic artists Ich & Kar, the Jungle Gold pattern features flowers and stalks in gold, beige and pink. Perfect for making a bold statement on a blank wall. 150cm x 100cm.
These fun and easy to apply vinyl stickers are the simplest way to jazz up your walls, doors, cabinets, tables or any other surface you can think of. Designed by graphic artists Ich & Kar, the Jungle Gold pattern features flowers and stalks in gold, beige and pink. Perfect for making a bold statement on a blank wall. 150cm x 100cm. I really love this green color for this minimalist living room design, created by carraway, firstly, this design is used for describing about the design of the lounge, but after seeing the composition of the color, I think this is the best minimalist living room design with neutral color.
I really love this green color for this minimalist living room design, created by carraway, firstly, this design is used for describing about the design of the lounge, but after seeing the composition of the color, I think this is the best minimalist living room design with neutral color. Adjustable Height Table from Hydra

The Adjustable Height Sink for Best Kitchen Remodeling Design

Tips on Choosing for the Kitchen
Best Kitchen Remodeling Design from Sterling Surfaces


2009 Home Design Trend, Oriental Sweetness
 Everybody wants to know about the predictions of next year trend in all things. It is still early days for interior predictions for 2009, but let's going to look into one of the trends that is looking hot for 2009, "Oriental Sweetness".
Everybody wants to know about the predictions of next year trend in all things. It is still early days for interior predictions for 2009, but let's going to look into one of the trends that is looking hot for 2009, "Oriental Sweetness"."Oriental Sweetness" is all about the East: Asian & Oriental influences are all big. Look at old skool floral Japanese textiles for inspiration. The simple, minimal shapes & striking colours are key here.
As for colour palettes for the range, you are looking at strong tones of red, burgundy (wine red) & purple, mixed with brighter shades / neutral tones in alternative combinations. The base for all the colour palettes is made up from Neutrals, white, tan and bark.
Oriental florals are beautifully simple in their form, one of the aspects that I love is the minimal "block" colour approach, similar to pop art, but pioneered hundreds & hundreds of years early. If you look at Japanese & indeed a lot Asian art, it closely resembles what graphic design has now become in a CAD based design world.
Best Balcony Design for Hotel

 I found these balcony at www.usdivetravel.com and www.hotelchatter.com, I love the balcony, because we can see more wider from the top or the side of the house.
I found these balcony at www.usdivetravel.com and www.hotelchatter.com, I love the balcony, because we can see more wider from the top or the side of the house.Blue Room Design for less-trafficked places



Super Space Safe Interior Design


 Luxurious spa bath, single and two-story living arrangements, double height entry, cook’s kitchen, roomy bedrooms, wrap around balconies and operable skylights are just some of many high-end standard features throughout the models. Spacious plans provide maximum living and storage space in a small footprint that reduces land use.
Luxurious spa bath, single and two-story living arrangements, double height entry, cook’s kitchen, roomy bedrooms, wrap around balconies and operable skylights are just some of many high-end standard features throughout the models. Spacious plans provide maximum living and storage space in a small footprint that reduces land use.Intelligent Home Design from H-Haus

 Adopted from European housing standards to the American Market, this is a H-Haus intelligent Design, there is a large landscape in front of the house, and we can also see the special style and shape with European style. The architecturally modern home designs introduce elegant living paired with eco-friendly designs for American Market.
Adopted from European housing standards to the American Market, this is a H-Haus intelligent Design, there is a large landscape in front of the house, and we can also see the special style and shape with European style. The architecturally modern home designs introduce elegant living paired with eco-friendly designs for American Market.Blue Bedroom Gallery



Large Window For Maximum Lighting Kitchen
Todays Flooring Alternatives Trend
For an easy floor installation that can be done overnight, consider installing carpet tiles. So we can reasonable prices. This is also an excellent option for renters or those who will be moving soon since the tiles are not a permanent fixture.
 Cork Floors
Cork FloorsTips on Dos and Don'ts about Gazebo
 Adding a gazebo is one of best ways to extend your outdoor living space, for protecting us from the sun and rain, relaxing while enjoy the cozy and as an area for kid’s playhouses. What are the best way of gazebo's placement to maximize its function? these are the secret of the placement! Positioned correctly, your gazebo will add dimension to your landscape. Positioned incorrectly, your gazebo will make your backyard look disjointed and junky.
Adding a gazebo is one of best ways to extend your outdoor living space, for protecting us from the sun and rain, relaxing while enjoy the cozy and as an area for kid’s playhouses. What are the best way of gazebo's placement to maximize its function? these are the secret of the placement! Positioned correctly, your gazebo will add dimension to your landscape. Positioned incorrectly, your gazebo will make your backyard look disjointed and junky.Deborah Boland said that there are some do’s and don’t to help you get it right!
1. Do Place Gazebos at the End of a Path
2. Do Choose a Spot Close to Water
3. Don’t Place a Garden Gazebo in the Middle of Your Yard
Best Home Design on Green House Trend Tips
 Todays trend in greening house is the most important consideration to support of global warming reducing. While many homeowners realize the importance of creating a greener, healthier home they often mistakenly believe that to make a real difference in your home you have to spend a lot of money. Not true. Just like with conventional remodeling, there will always be expensive options. But, some of the best green choices you can make for your home are also the most affordable. Here are several tips as creating best home design on green house trend.
Todays trend in greening house is the most important consideration to support of global warming reducing. While many homeowners realize the importance of creating a greener, healthier home they often mistakenly believe that to make a real difference in your home you have to spend a lot of money. Not true. Just like with conventional remodeling, there will always be expensive options. But, some of the best green choices you can make for your home are also the most affordable. Here are several tips as creating best home design on green house trend.Install natural linoleum flooring.
Natural linoleum is a great choice on a budget, Linoleum is entirely natural, an ancient recipe that goes back hundreds of years. What's different today is the beauty is enhanced.
Use low or no VOC paint on your walls.
The most common thing people do is paint, so it's important to be aware of the VOC content.
Replace conventional light bulbs with fluorescent.
Perhaps the easiest change you can make in your house is to replace your existing light bulbs with fluorescent bulbs. Even if you only replace one or two bulbs, it makes a big difference.
Add more insulation.
The number-one issue in green remodeling should be energy efficiency. Adding that homeowners should get more insulation as soon as they can and insulate above the building code.
Seal surfaces with paint to prevent offgassing.
Usually, homeowners look at what has the potential to offgas in their home–particularly in the kitchen and bathroom. The number-one offgassing culprit is particleboard, which most cabinets and many countertops are made from.
adopted from: remodelinglinbraty
Cheap Home Design Planning
 Planning to create a cheap home design need more considerations, First step in planning this is planning about the location of the house. Find the cheap locations event though far from the city, but consider to find the strategic locations between several important place you need later. Second step is considering about the size of the house, small house is not identified as bad house, but if we could arrange the room as well as possible, we can optimize the room and the space used. Third consideration is find the cheap house for sale by online, somebody who need fast cash will sale their house as soon as possible, if you lucky, you can get the cheap one.
Planning to create a cheap home design need more considerations, First step in planning this is planning about the location of the house. Find the cheap locations event though far from the city, but consider to find the strategic locations between several important place you need later. Second step is considering about the size of the house, small house is not identified as bad house, but if we could arrange the room as well as possible, we can optimize the room and the space used. Third consideration is find the cheap house for sale by online, somebody who need fast cash will sale their house as soon as possible, if you lucky, you can get the cheap one.Sleek and comfortable sofa and ottoman for living room


Available as a sofa, sectional or ottoman with a choice of fabric and wood color. With the sectional you also have a choice of left hand facing or right hand facing (right hand facing is pictured).
Looks Clean with Neutral Color


How to Choose the Wall Color?



Natural Cladding and Insulating from Framecad



Prefab House, The IT House
 Prefab House as An IT House is an ambitiously “smart” prefab house that comes with a whole host of high-tech amenities such as radiant heat flooring, photovoltaic roof, and custom-designed vinyl panels to screen your glass walls. In short: its a high-tech prefab dream. On this Picture, we can see an amazing prefab house building process, this house used a special design completed with glass wall. The only word for their planning in creating a prefab house is: awesome. To start, the house is off the grid: either wind or solar, depending on which their Energy Consultant deems most reliable, combined with solar thermal to produce hot water and radiant floor heat.
Prefab House as An IT House is an ambitiously “smart” prefab house that comes with a whole host of high-tech amenities such as radiant heat flooring, photovoltaic roof, and custom-designed vinyl panels to screen your glass walls. In short: its a high-tech prefab dream. On this Picture, we can see an amazing prefab house building process, this house used a special design completed with glass wall. The only word for their planning in creating a prefab house is: awesome. To start, the house is off the grid: either wind or solar, depending on which their Energy Consultant deems most reliable, combined with solar thermal to produce hot water and radiant floor heat.













